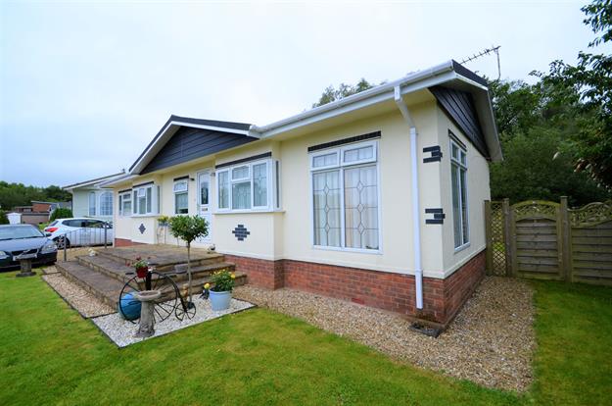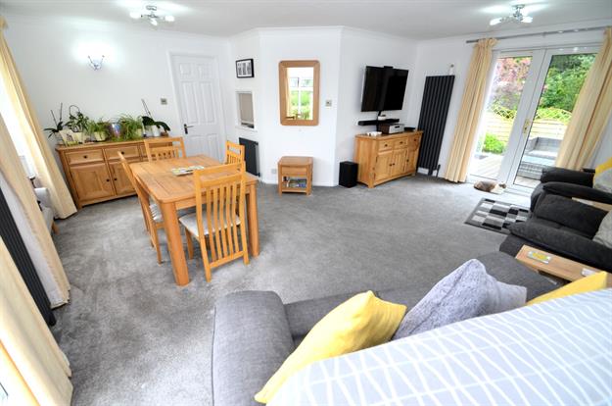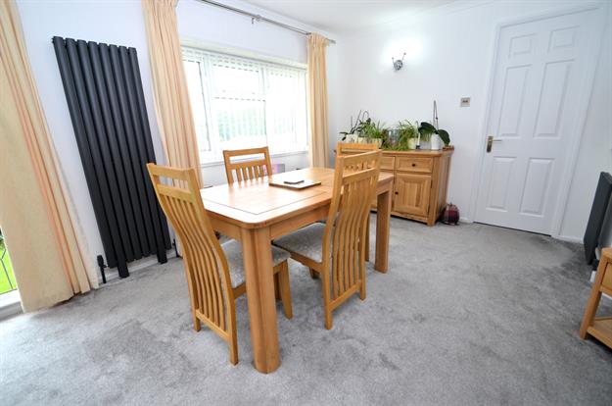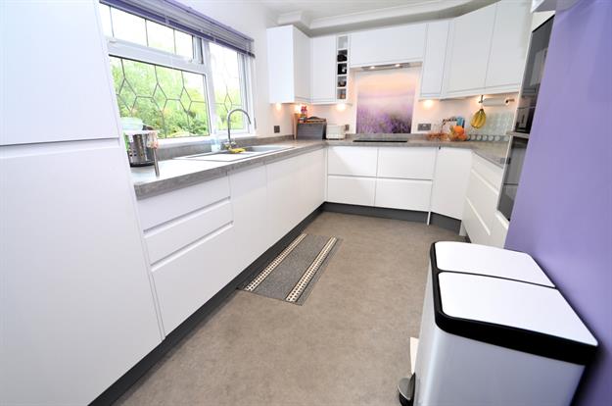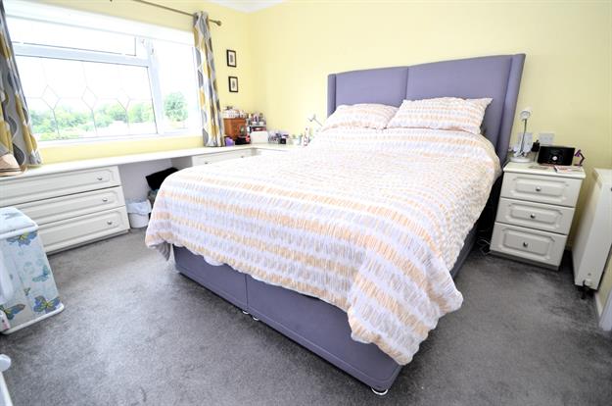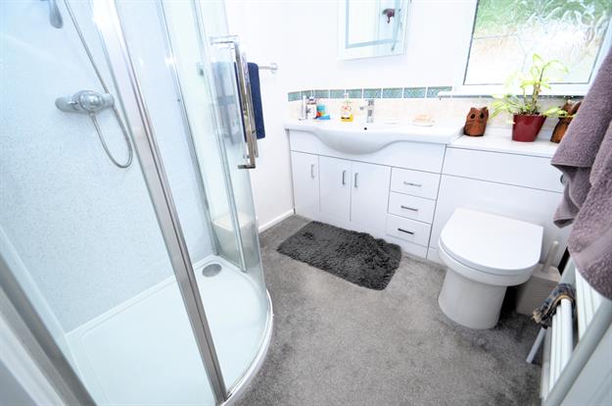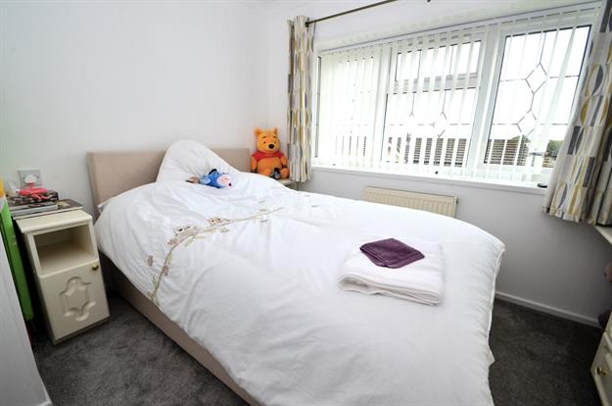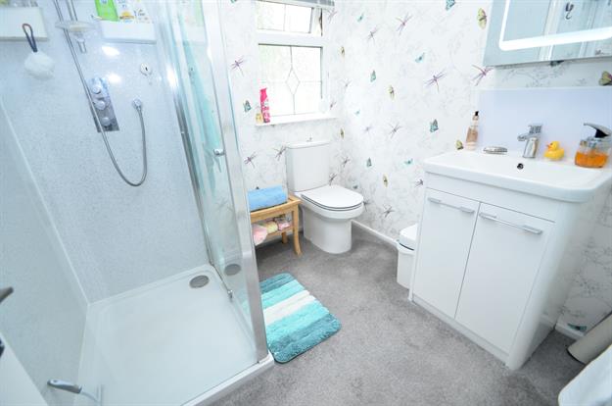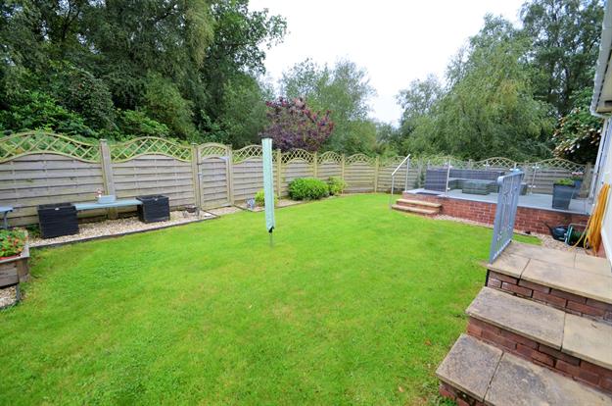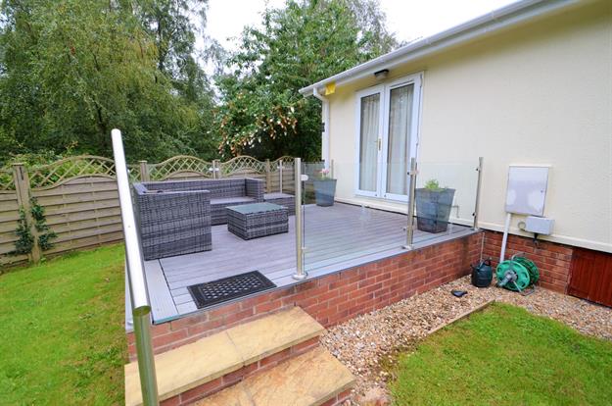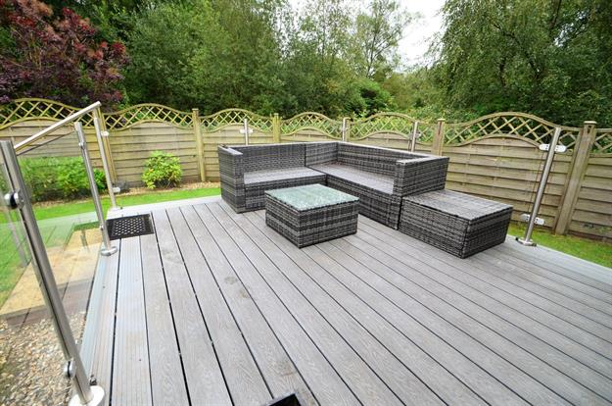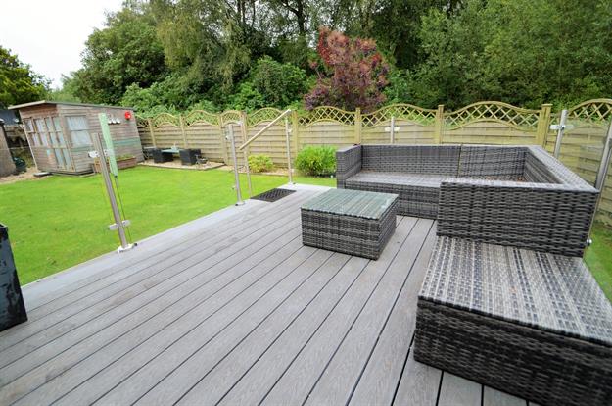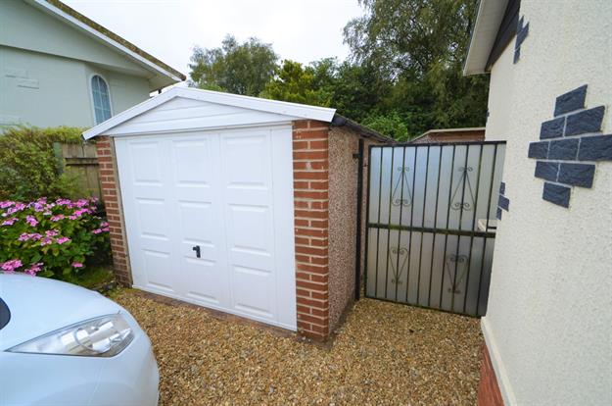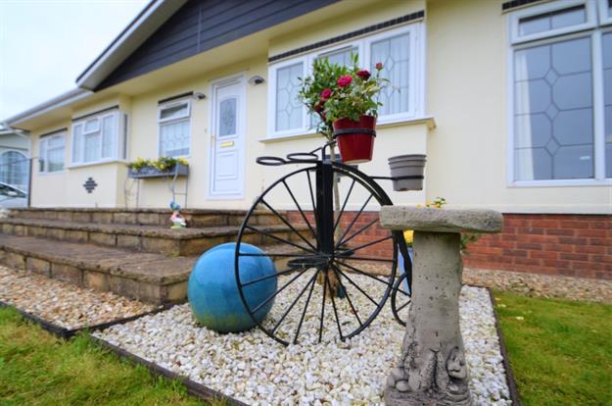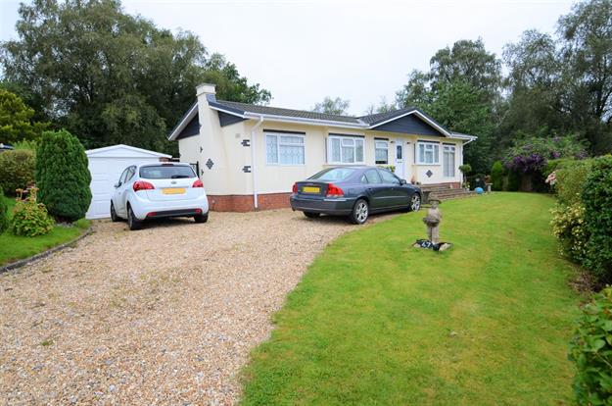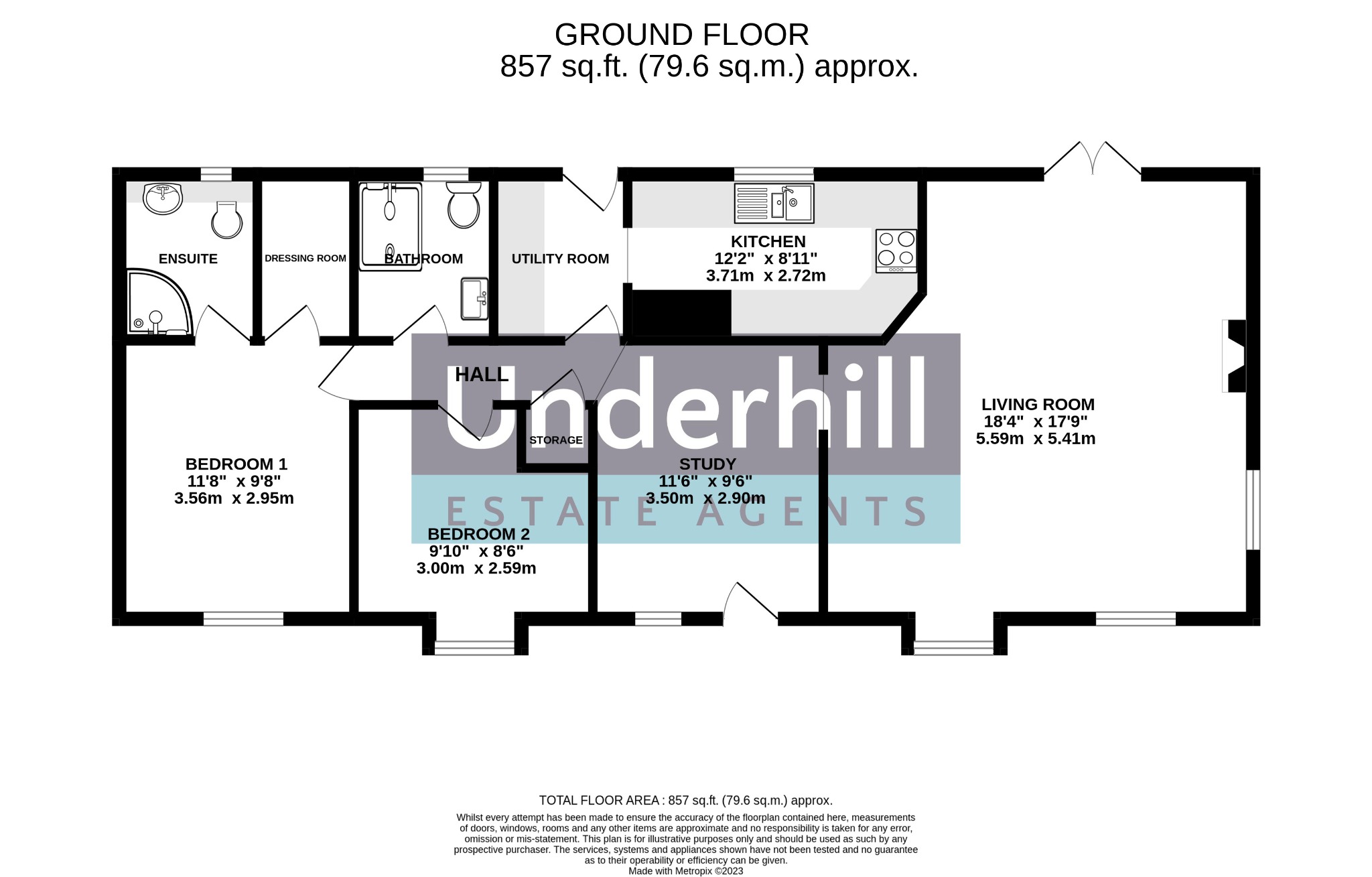Underhill Estate Agents are delighted to bring to the market this very well presented, two bedroom park home on the popular Willow View Park, located on the edge of Whimple village. Offering ample living accommodation, the property comprises; spacious living room with space for dining table, modern fitted kitchen with intgrated appliances, utility room, two double bedrooms with ensuite to master and family bathroom with shower. Enjoying one of the larger plots on the development with stunning views, a garage and off road parking spaces, LPG gas central heating and double glazing. Viewings are highly recommended.
Willow View Park is a residential park, exclusively for the over 50s based near Whimple in Devon with all the amenities you would need. The park is situated across seven acres and offers a more relaxed way of living, perfect for anyone looking to retire. Based in beautiful East Devon you will be able to find many a good golf course, lovely walks both countryside an coastal. With far reaching views, and beautiful vast fields and woodlands Willow View park is completely unique. A community hub has been built as a communal space and adjacent fields have allotment areas for all residents. Positioned in a fantastic central location with great major road access to both the A30 and M5, only 10 miles to Exeter City Centre and the beaches at Exmouth and Sidmouth as well as lots of other local attractions close by and only six minutes from Exeter Airport.
Living Room
18' 4" (5.59m) x 17' 9" (5.41m):
A spacious living room with dual aspect UPVC double glazed windows to front and side, UPVC double glazed door to rear garden leading out to a beautiful raised sun deck, three modern style radiators and carpeted flooring.
Internal Hall/Study
11' 6" (3.51m) x 9' 6" (2.90m):
A spacious internal hallway with study area, storage cupboard and carpeted flooring. Doors leading to:
Kitchen
12' 2" (3.71m) x 8' 11" (2.72m):
A modern fitted kitchen with a range of white gloss wall and base units, under counter lighting, integrated appliances, square edge worktops and splash backs, composite sink and drainer with mixer tap and vinyl flooring. Open to:
Utility
A range of white gloss wall and base units, square edge worktops and splash backs, space for washing machine, UPVC door leading to rear garden and vinyl flooring.
Bathroom
A modern fitted bathroom with single shower cubicle, close coupled WC, wash hand basin with vanity unit, UPVC obscured window and carpeted flooring.
Bedroom One
11' 8" (3.56m) x 9' 8" (2.95m):
Master bedroom with UPVC double glazed window to front, radiator, walk in wardrobe and door leading to:
Ensuite
A modern fitted shower room with corner shower cubicle, concealed cistern WC, wash hand basin with vanity unit, UPVC obscured window and carpeted flooring.
Bedroom Two
9' 10" (3.00m) x 8' 6" (2.59m):
Double bedroom with UPVC double glazed window to front, radiator and carpeted flooring.
Plot
To the front is a large gravel driveway with plenty of off road parking, and a single garage. The garden is well fenced and mainly laid to lawn. The south facing rear garden is well fenced and secluded with a delightful raised sun deck with attractive glass/chrome surround. There is also a wooden shed/workhop with power and light.
Garage
Up and over metal door with power & light and concrete flooring.
Council Tax: Band A
Pitch Fee: £226 a month (which includes sewage costs) is reviewed annually.
There are Individual meters for all services.
EPC Rating: Exempt
Property Description
Video
Floor Plan
Map
EPC

